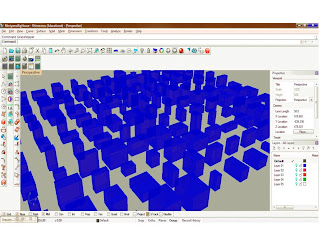
Thom had us kick start the semester with a precedent exercise. In teams of three, we were assigned component based houses, and given the task of scaling the house up to the size of a city block. My team (Burger/Adelson/Giles, or BAG architects) worked on the Moriyama house, by Ryue Nishizawa of Sanaa. The house is composed of eight differently sized boxes. Three of the boxes are occupied by client, while the others are rented out to tenants. Nishizawa designed the house as eight different buildings so that it would meld with its surroundings, and not be too large.
We decided that the most appropriate way to fill a city block with this house would be to use Nishizawa's logic of multiple, unique boxes. I used Grasshopper to generate 50 uniquely sized boxes, ranging in dimension between 10' and 40' ( the largest dimension in any of the original houses was 20', so we allowed some of our houses to be slightly larger). After laser cutting the boxes, we played with various arrangements, and decided on one which responded to a topography, as opposed to to simply keeping a strict orthogonal grid.





More info on this interesting project: http://architecturerevived.blogspot.com/2008/11/moriyama-house.html
ReplyDelete